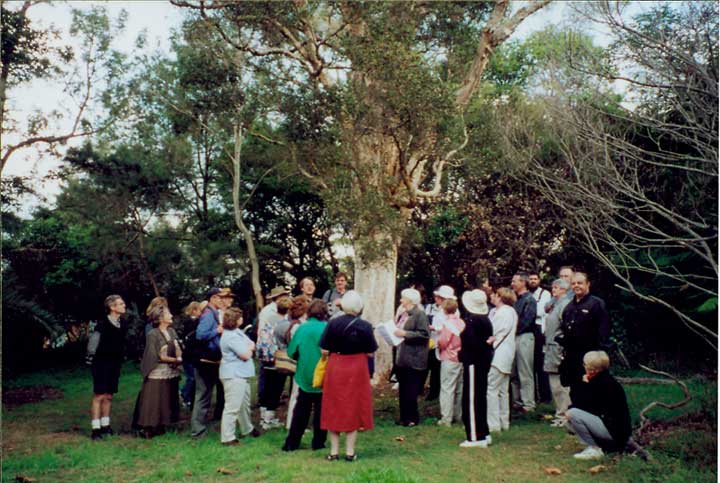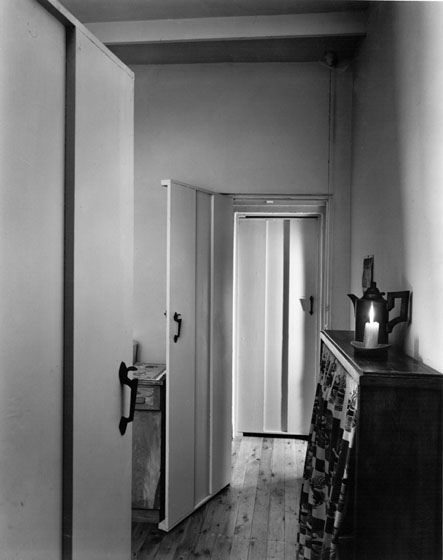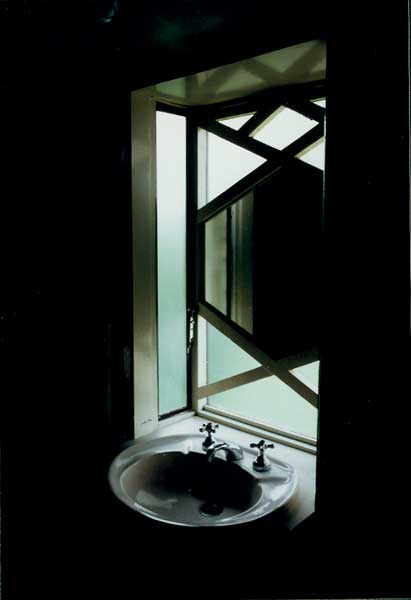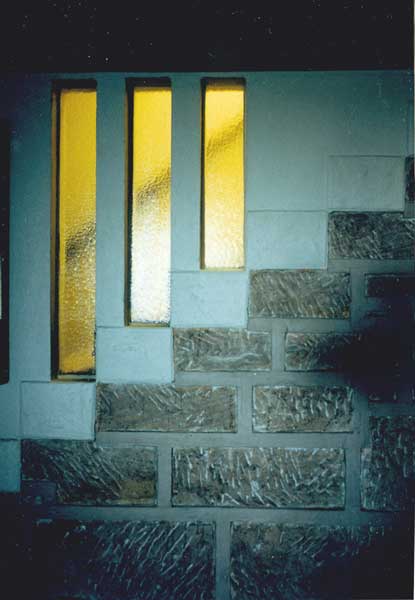The Griffins’ legacy is diverse: on three continents – America, Australia and India. It is not just places they designed that were built and survive. It’s also their designs, unrealised projects, plans, articles and talks given.
The legacy is also their ideas and vision for a more interconnected world, aware of and responsive to nature, to place, where people are involved with community and local areas, working to celebrate these as an enriching part of life.
Conservation of the Griffin legacy will ensure that the wonderful breadth and diversity of the Griffins’ work will remain for future generations.
Understand your Griffin area
In the Griffin estates the landscape was dominant, with gardens merging with one another. Castlecrag in Sydney was developed as a model suburb on a Middle Harbour peninsula in the 1920s and 1930s. Through their vision and creative genius, the Griffins created a special place – a garden suburb possibly of world significance. The significance of Castlecrag’s Griffin Conservation Area is derived primarily from the far-sighted and significant concepts underlying the landscape design of the subdivision. Key elements include the harmonisation of the built environment with the natural landscape; sensitive planning and architecture to preserve major sandstone outcrops, watercourses and bushland; the narrow roadways that follow the topography and contours, beautifully cut into the rock, and bounded by indigenous vegetation; and the network of walkways, reserves and open spaces, combined with no or low fences, which reinforce community engagement with the spatial flow of the landscape.
The Griffin houses were designed ‘in the round’ with the backs and sides of each as important as ‘the front’. They were carefully sited to respect views and vistas, the neighbours and surrounding blocks and from the public domain. This was achieved by stepped or varying setbacks from the front boundary and generous side setbacks that allowed the landscape to dominate and the vistas to be retained.
Care needs to be taken so that new works do not obstruct views from other houses, diminish the amenity of neighbours, disrupt the relationship between one Griffin building and another, or cause damage to bushland. This greater environment needs consideration as well as the houses within it.
Many of the houses built since the Griffins’ time have been constructed according to the fashion and conventions of the time and are often not respectful of these principles. An opportunity exists to correct this when planning alterations, additions or redevelopment.
Most of the Griffin estates in Australia are now listed conservation areas. As such the local council will most likely have prepared a Development Control Plan (DCP) and have a heritage advisor who can offer free advice for owners of properties within the estates (see Links). The Griffin Conservation Area at Castlecrag is managed by Willoughby City Council through its Development Control Plan No. 19 Heritage and Conservation (DCP 19 pages 54 to 60) which also covers Willoughby’s eleven other conservation areas.
For more information on the Griffin Conservation Area at Castlecrag, download the digital brochure prepared by the Walter Burley Griffin Society Inc, The Griffin legacy: Castlecrag Heritage as a pdf file. (size 750K)
Understand your house and its history
The first step is to understand your house, its site, its history and its occupants. The local council may have records of building applications, including copies of original plans, while the water authority probably has records of changes to water and sewage connections. Previous owners and occupants are likely to be a good source of information about maintenance, and other small changes. Family photographs often show the house and the garden in former times. A title search combined with the records of the local library will provide a list of owners and occupants. Specifications and plans (including landscape plans) exist for many sites and houses, but there are few drawings of some details, such as cupboards. Some houses have been the subject of detailed study by university students, or architectural historians. The Walter Burley Griffin Society has also collected material and may be able to assist. Knowledge of the sequence of changes, helps understanding of how the site and house worked, both as a structure and as a place to live.
Most people owning or living in significant houses want to ‘do the right thing’; but what is the appropriate way of caring for a Griffin house? Each is of great value as one of a small number of houses that demonstrate the ideas of the Griffins, and the application of those to a particular site and circumstances, subsequent use and ownership.
Throughout Australia, conservation of buildings and places of cultural significance is guided by The Burra Charter prepared by Australia ICOMOS. The Charter sets out principles for conservation and recommends a logical order of investigations and work. It is desirable to engage an architect with experience in building conservation to undertake or guide, the research and investigations.
Setting, grounds and gardens
Griffin houses were meant to weather, and with the use of vines and creepers, to blend with the landscape. At Castlecrag all of the houses are built in rocky terrain and close to the ground.
Consideration is important of the evolution of the garden and setting of the house: what form this has taken and should take to complement the Griffin design or approach. Retention or replacement of aging trees or other plantings, their layout and arrangement, are useful to consider. Predominantly local native plants should be used for landscaping. No fencing is the ideal with the use of indigenous vegetation to achieve privacy. These and other key issues to ensure a ‘good fit’ are detailed in DCP 19 (pages 54 to 60) for Castlecrag.
Appropriate types of paving or other materials used in the garden are also important. Directing water away from the house, so that the fabric of the house remains dry, or can readily dry out after wet conditions, is vital. Care is needed to ensure that re-pointing does not dominate the texture of the stonework.
Windows, doors and other joinery
The joinery is one of the most distinctive components of a Griffin house, all of which retain many original doors and windows. If works are needed it is likely that joinery can be carefully repaired reusing most of the original timber, with new pieces scarfed in. Tradesmen with considerable conservation experience are needed.
Some houses have joinery with its original stained finish, but mostly it has been over-painted. Removing paint layers should be approached with caution. It will inevitably remove the original finish as well as the later layers, and may risk damaging the joinery itself. Careful examination will reveal early paint schemes and reinstatement of these is an option for owners wanting to recreate the early character of the house.
Interiors – retain original features and fittings
Often walls have been over-painted, with only a few samples of original finishes remaining at the back of cupboards. These speckled and spattered paint surfaces, often in olive greens and ochres accentuated the rough texture of the render. These can be discovered by paint scrapes, and repeated over the existing layers of paint. It was also the usual practice in the Griffin houses at Castlecrag for the ceiling, and the wall area above the incised picture ‘rail’, to be painted a lighter colour than the main wall, and this can readily be repeated. The Historic Houses Trust of NSW restored much of the original stippled paint finishes with wonderful effect at GSDA No.1 Dwelling at 136 Edinburgh Road, Castlecrag.
A few houses retain original fittings in kitchens and bathrooms. These should be treated with the utmost respect and retained and repaired, if possible.
Recreating an original living room interior, with paint finishes, simulated stained joinery, recreation of original light fittings and the sparse furnishings, as shown in early photos, would provide a valuable demonstration of the original character, so different from today’s standards. Perhaps a brave and enthusiastic owner may wish to try this!
Protection, controls and change
Until the late 1970s, few controls were imposed upon the design and character of new houses in Australia. Controls weren’t considered necessary. There was considerable similarity in the design and scale of houses: they were mostly single storey, and had limited impact on their neighbours. But in the last few decades, people have come to expect much larger houses.
At Castlecrag for example, trends in use of residential lots place the key concepts of the Griffin estates at risk. The relatively small size of lots makes vegetation, always intended to be the dominant feature, very vulnerable. In addition the views, a major determinant of Griffin’s design and siting, are being obscured by large additions and new buildings.
Griffin houses may be compared with works of art as collectors’ items, which are a responsibility as well as a possession. The role of owners can be likened to that of custodians, who recognise that the place has a value beyond their immediate needs, and a future beyond their ownership.
In circumstances where the needs of the owner are constant, all that is required is to keep alert to the needs for maintenance and repairs and do ‘as much as is necessary and as little as possible’, and many of the present owners follow this approach. For new owners, or people whose needs are changing, it is appropriate to find out as much as possible about the property, and what makes it significant, before making any decisions about changes. For some households, the property might not be suitable for their needs, and considering buying another house may be the solution.
Conservation is required at all levels, at national, state and local government levels, and most importantly at an individual level including owners and the broad community.
The Federal Government’s Australian Heritage Council has managed the Register of the National Estate, which lists many Griffin heritage sites around Australia, although this listing is only binding on the Federal Government itself.
The governments of most states with Griffin heritage, particularly New South Wales and Victoria, have listed or are in the process of listing Griffin town planning and buildings as items of state significance. In 2005 Heritage Victoria listed the Ranelagh Estate, a subdivision designed by Griffin now on the southern fringe of Melbourne, as a result of community action.
Non-government organisations such as the National Trust and the Royal Australian Institute of Architects are active in identifying Griffin heritage. The National Trust listed the Griffin Estate in Castlecrag in July 1978.
Many if not most local Councils have listed or are in the process of listing Griffin heritage. Willoughby City Council in NSW included all the Griffin houses at Castlecrag as items of state significance in its LEP1995.
Often local libraries have collections of photos and plans of Griffin work to which the local history librarian can direct you, as can local historical societies.
Conservation tools
Do as much as is necessary and as little as possible
This Burra Charter maxim applies to the Griffin houses and places of significance. Works to repair the fabric are the highest priority. Other works to interpret the site and house to make it more like it was originally, or works to make it more liveable, are optional. To reconstruct a feature that has been removed such as kitchen cupboards it is essential to have details of its construction from evidence in the fabric, plans, or photographs. Some changes, such as the removal of damaged fabric, or later additions or non-Griffin fabric, provide opportunities to reconstruct features that have been removed. Before deciding on any of these, ensure that there is adequate information to undertake the work.
As owners have found, all works require careful consideration. There may be conflict between retaining important aspects of the house and grounds and fulfilling other expectations, such as additions. It is interesting to note that some owners have chosen to live with a certain amount of inconvenience, rather that make changes to the original fabric.
Statement of Significance
A statement of significance – that is, a description of what makes the house and site important – is an essential prerequisite to making decisions about changes to a Griffin property. Whatever changes are made, they should not diminish the significance of the place by removing or obscuring original features. Analysing the importance of the property requires skills and experience, so it is desirable to seek help, or at least the opinions, of people knowledgeable about Griffin houses. Gardens and settings for example are subject to constant change, and this can greatly add to or detract from the significance of elements within them, such as houses or other structures. Statements of significance should cover all elements that are significant.
Conservation Report/Plan
Before any major works are undertaken, a conservation report needs to be prepared by a conservation architect experienced in Griffin heritage. The Statement of Significance is an important part of the conservation plan and informs the approach to each issue. Often a local council will require a heritage impact statement, and a conservation report/plan should go far in providing guidance on changes (what, where, how), justifying change and helping provide the detail required in a heritage impact statement, to support a development application.
Skilled tradespeople
The greatest difficulty with conserving Griffin houses can be finding tradesmen who are willing to adapt their skills to the unusual details, such as downpipes within the house itself. It may be necessary to seek advice to find someone skilled and interested in undertaking repairs. Retaining a conservation architect to instruct and supervise repairs will help with difficult tasks. The architect could also provide a schedule of tasks that should be undertaken on a regular basis.
Keep records
It is useful to keep records of all the changes that are made and the work that has been undertaken. Photographs of work in progress, and of areas that are not normally visible (such as under the floor or in the roof) are likely to be useful if further works are needed, and for the next owner to understand the history of the house.
In planning the works to repair the roof at GSDA No.1, the NSW Historic Houses Trust advisors chose a method that allows much of the original roofing material and later changes to remain, by placing a new material over the top. In this way the history of the roof, and its unusual construction, remain as evidence for forthcoming owners and others interested in Griffin houses. If original fittings such as cupboard shelves are removed, keep them on site in a safe place, labelled so that they are not accidentally thrown away, and can be reinstated if the opportunity arises.
Information resources
Depending on the particular Griffin item, there are often numerous information resources:
Books:
Many books on the Griffins’ vast works have been published in increasing numbers since the 1960s (see Further reading). Most are available from local State and National libraries.
Films:
Several films have been produced since the 1990s (see Films and Video) and are sometimes available in local, State and National libraries.
Photogaphs:
Photographs can reveal much information and may be kept by previous owners, neighbours, a few professional photographers, local, State and National Libraries.
Oral history recordings:
An interview with a neighbour, long-time resident of a Griffin building or place or a Griffin colleague or friend can be very helpful. Libraries sometimes have such oral history recordings. If they don’t and you are aware of an opportunity, capture those memories yourself while minds are sharp or encourage your local history librarian to do so. State and National Libraries also collect oral history records.
Local community groups:
The records of local history, conservation and community groups may contain valuable information about Griffin places, and activities that have affected them.
Local councils – particularly heritage officers and advisers:
These are a free service to local residents and owners of heritage items. Local council records and libraries are often a good source of local history information, planning records (plans and specifications of past building approvals, subdivisions) which are available to assist in research;
Institutions:
In Australia many national cultural institutions have large collections of Griffin material that are very helpful to those including private individuals doing research into the Griffins’ work. These include the National Library, National Archives, the National Gallery, which has some Griffin furniture and the National Museum which has a knitlock machine. Similarly State Libraries and some institutions (Newman College of the University of Melbourne, for example, or the Capitol Theatre in Melbourne which belongs to RMIT), own and manage Griffin places or have good resources available to the public including general references on the Griffins’ work, and specific ‘place’ references, or items such as furniture, light fittings, decorative panels etc.
Taking action
Find out what (if any) heritage protection your local Griffin legacy has – ask the local council about heritage listings, about what that means, about what an appropriate land zoning might be to protect a local Griffin park, or conserve a key view that was part of the Griffin design. If things could be better conserved or managed than they are – take action! Join a local community group or ring or write to your councillors – ask to speak to a council meeting.
Take an interest in local development, and seek to ensure that your council makes informed decisions about changes to heritage sites, new housing, shops or industrial development so that these ‘fit’ in with what the Griffins foresaw.
Encouraging city people to get to know nature, go for walks, canoe rides, trails, get away from city lights into more natural areas, was also one of the Griffins’ priorities. Consider joining a bush care or a reserve care group – take some action to regenerate bush and improve your local area.
Celebrations, theatrical events, walks, plays, musical events are as much a part of the Griffin legacy as ‘work’ events such as weeding or cleaning up reserves. Places like the outdoor Haven Amphitheatre in The Scarp at Castlecrag have a community group financially assisted by the local council, that makes the theatre come alive with events, linking people and place together.
Advantages of heritage listing
Heritage listing ensures that the wonderful breadth and diversity of the Griffins’ work, including houses, town planning and landscape architecture, will remain for future generations. Heritage listing defines the values attributed to the place by the community and protects these into the future. Recent empirical studies have found that the heritage qualities of residential buildings can contribute positively to property value and are an asset in marketing.
Listing as a heritage item is the first step towards ensuring that a site is properly zoned and managed by the responsible local council or the relevant state government. It also helps ensure that the setting of heritage items is considered in any proposed change, and this can be important where a number of houses on one street, or a local area of united character, is important. As well as identifying and protecting its heritage values, this can bring obvious benefits in local amenity.
Listing on Local Environmental Plans or the State Heritage Register means properties in New South Wales are eligible for:
State Government heritage grants
Heritage-restricted land re-evaluations to lower rates and land tax payable
Local grants from councils
Free heritage advice
Most grants programs are competitive. Many councils in New South Wales have local heritage funds, for which owners of listed items are eligible to apply. These can help pay for urgent repair works, conservation work and more. The Federal Government’s Australian Heritage Commission also has a grants program.
Summary
The legacy of the Griffins is a legacy of ideas, ideas about the relationships between, buildings, landscape and people, better forms of Australian suburb, and community life. It is also a legacy of dedication and wholehearted commitment to ideas.
The extract below from Building for Nature: Walter Burley Griffin and Castlecrag relates to the Griffin legacy at Castlecrag but can equally apply to most of the Griffins’ work throughout Australia:
“The legacy of the Griffins at Castlecrag is not only the physical evidence of the subdivisions and the houses, but the architectural and planning principles embodied in the estates. The notion of fitting in with the environment is part of the jargon of modern development but is more accepted in words than in deeds. Form follows landscape, as well as form follows function.
“Of equal significance is the Griffins’ wholistic commitment to development of community life, an interest that continues in Castlecrag today. The Griffins were unusual individuals and an unusual couple. They used the house as a base for work and community, not a refuge for family life. Their own needs and preference were for a very simple, functional house, and they may not have understood the developing place of the home in the Australian psyche.
“The large number of architect-designed houses in Castlecrag today is a reflection of the Griffin association, but not of the Griffin principles. Few architects and designers have sought to re-apply the principles. They have not accepted the challenge. Dominant fashions and conventions have prevailed, and generally continue to do so.
“The extent of changes to Griffin houses suggests that the continued compromise of the original features in order to accommodate the wishes of owners should be resisted, otherwise the houses and their significance and contribution to the greater whole will not be retained. The conservation of the Griffin estates and the Griffin houses should be a major priority of the local council and also of high-level governments. .
“The issues and ideas that prompted the development at Castlecrag are enduring questions for Australians. In the planning of new estates many developers may be motivated (as was Griffin) to use land efficiently, but few are successfully building for nature.
“To keep the Griffin legacy requires dedication; it will require a greater appreciation of the vision of the Griffins. It requires caution, and some self sacrifice when making changes and building a new house. It requires a love and respect for landscape, the houses and community life that the Griffins established and fostered.”
Authors
This webpage has been edited from Building for Nature: Walter Burley Griffin and Castlecrag supplemented by Stuart Read, and endorsed by the committee of the Walter Burley Griffin Society Inc. 2006
Further reading
Walker, Meredith, Kabos, Adrienne and Weirick, James, Building for Nature: Walter Burley Griffin and Castlecrag. Sydney, Walter Burley Griffin Society, 1994.
Walter Burley Griffin Society, The Griffin Legacy: Castlecrag Heritage (as a brochure). Sydney, Walter Burley Griffin Society Inc. & NSW Heritage Office, 2004.





