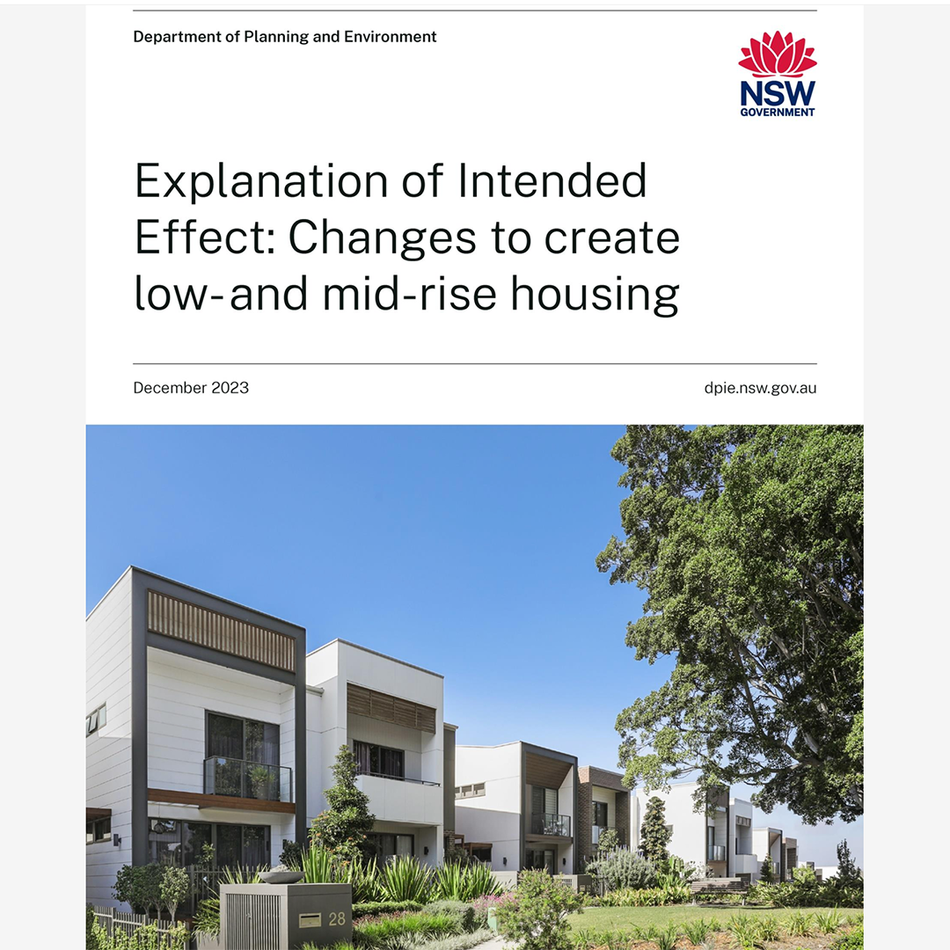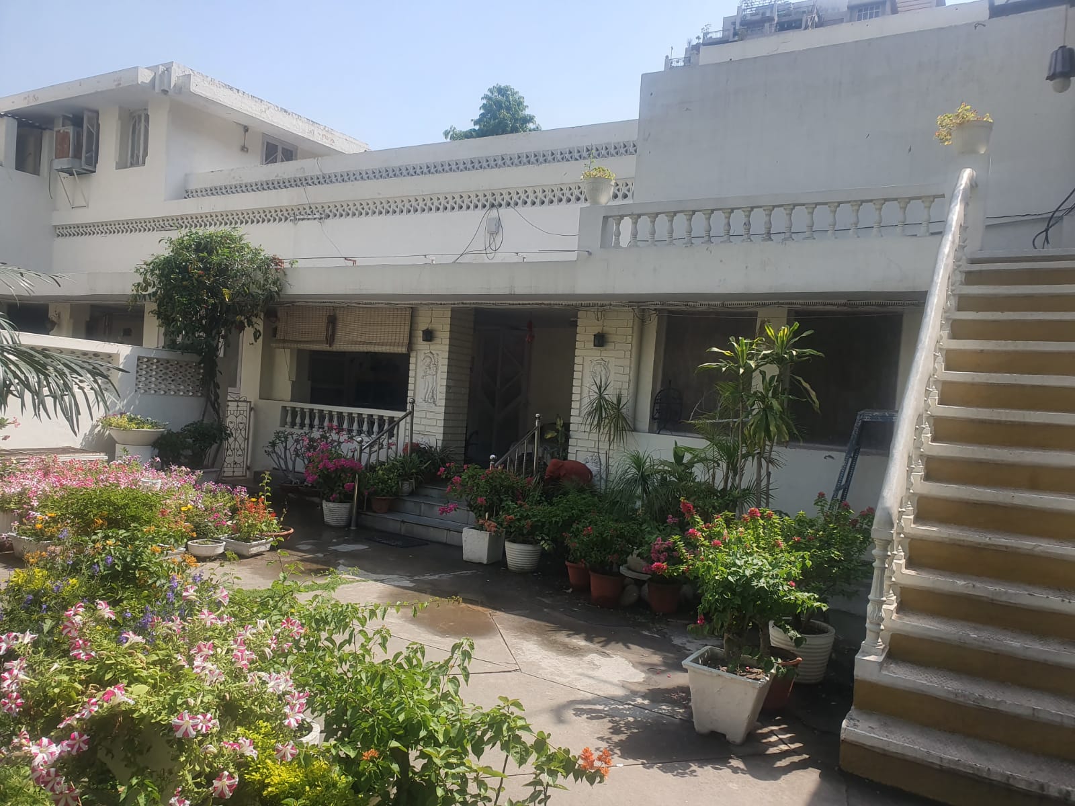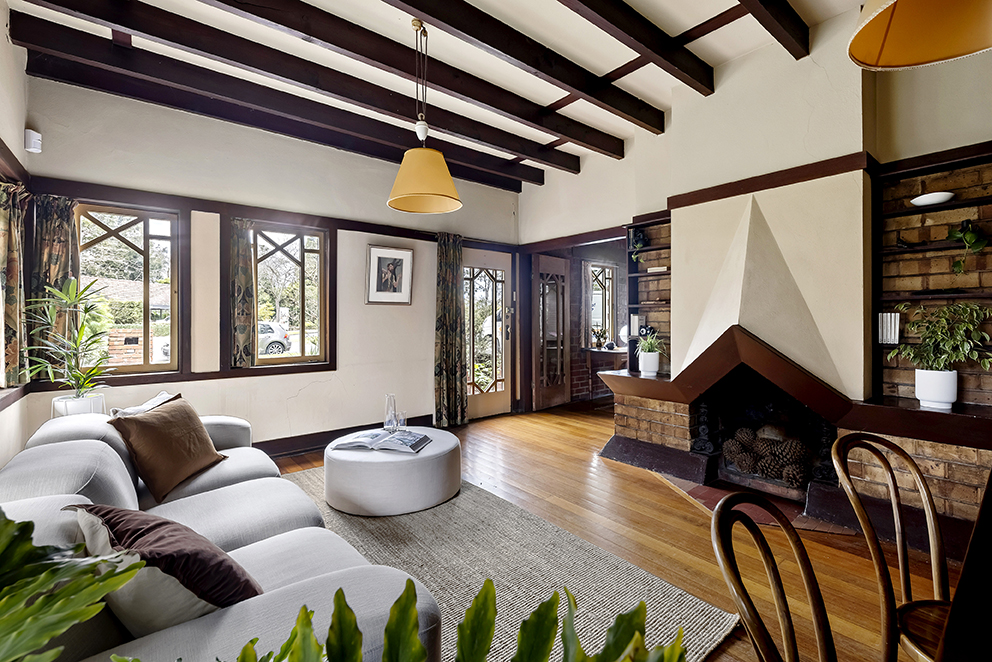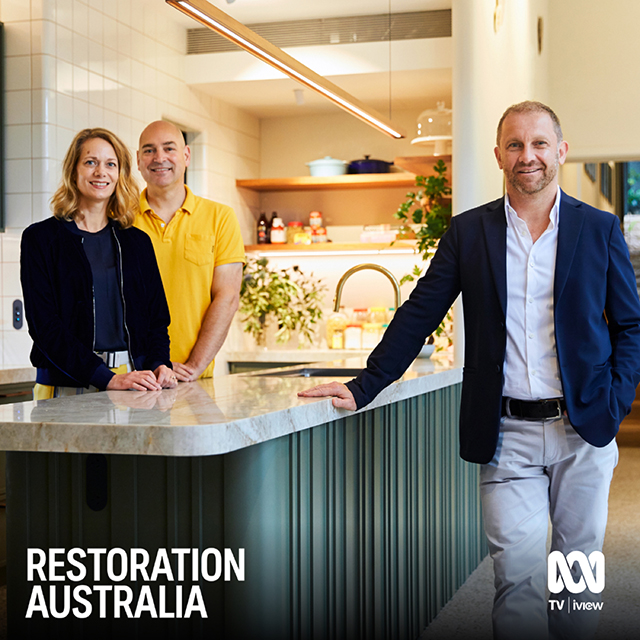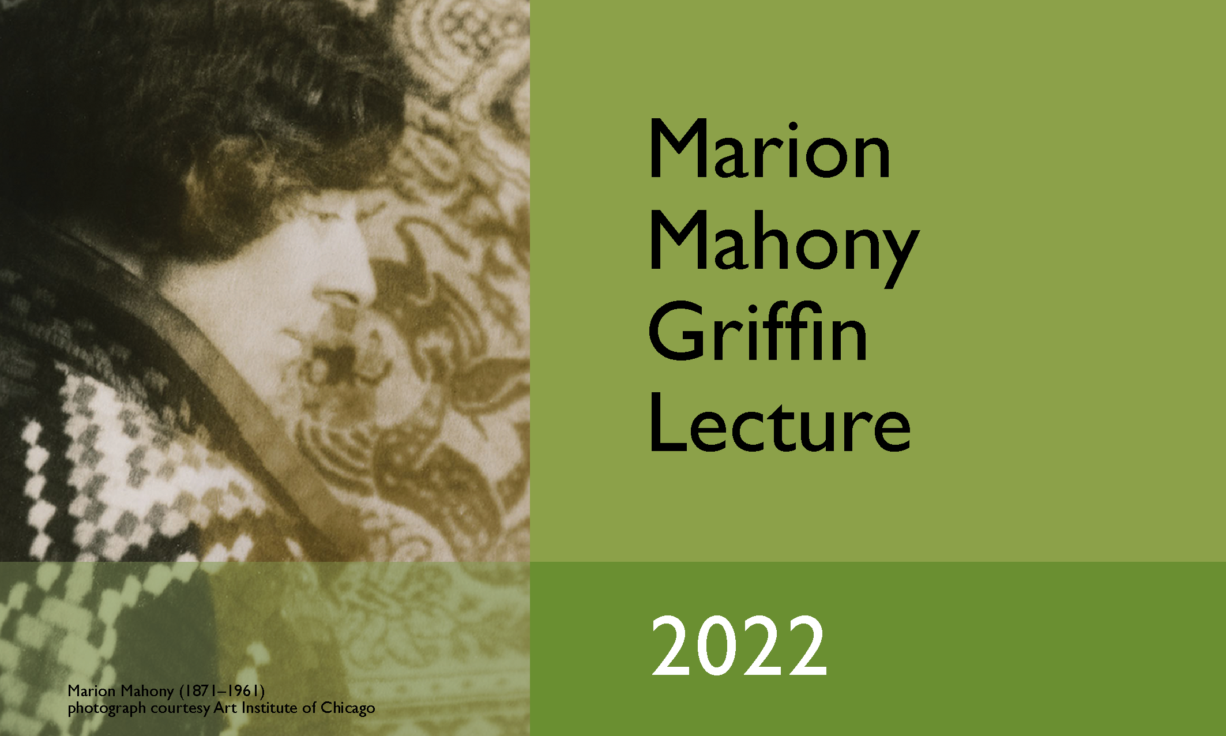Sculpture to celebrate Marion Mahony Griffin
We are thrilled to announce that the wonderful sculpture celebrating Marion Mahony Griffin — architect, environmentalist, and visionary — is now completed! The Society extends its heartfelt gratitude and congratulations to artist Sandra Pitkin for her incredible and meticulous work in creating this stunning work, titled “Marion’s Nature.”
Standing at nearly 2.5 meters tall, the sculpture features an organic inner form crafted from intricate copper work, silver-brazed into a pod-like shape. In Sandra’s words “the complexity of the inner form draws inspiration from the landscape, waters, and flora of Castlecrag, reflecting Marion’s profound reverence for nature”.
The pod form is enclosed within a triangulated outer framework made of brushed stainless steel, symbolizing Marion’s architectural legacy and strength of character. Sandra explains that the “sculpture is guided by Marion’s enthusiasm for simplicity of form, presenting a balance of the natural world, in the intricate movement of copper line work, within an angular, stainless steel structure”.
Originally, in accordance with a unanimous Willoughby City Council resolution of November 2022, the sculpture was planned to be installed in a small parklet, complete with beautiful landscaping, seating, and a Sydney Red Gum to replace two car spots. Unfortunately, just as the landscaping work was set to commence in early July, with the sculpture being ready on time for installation as planned in early August, the installation work was postponed by Council’s Mayor Tanya Taylor, due to an outcry raised on social media by a small group belatedly opposed to losing the two car spots. This decision at such a late stage was extremely disappointing.
Following this, the Society met on-site with the Mayor and Council officers to explore alternative locations. We are pleased to report that a suitable new location has been identified, which both the sculptor and the Society believe will be appropriate. We hope that the Council will prioritise the new landscape design and its construction at this new site near the Griffin Centre in Castlecrag, allowing for the sculpture’s installation early next year.
The Society expresses its sincere appreciation for the many generous donations, which played a vital role in making the sculpture a reality.
As the landscape design and construction is progressed by Council, the Society will provide an update report on this news webpage.
15 September 2024
Canberra: Soul of the Australian nation? 100 years of the Griffin plan
Of his eventual competition-winning plan, Walter Burley Griffin told the New York Times on 2 June 1912: I have planned an ideal city – a city that meets my ideals of the city of the future. …
As Federal Capital Director of Construction and Design , Griffin directed and oversaw all the early development of the fledgling capital until 1920. His revised 1918 Plan was gazetted in 1925 and remains today the core of the National Capital Plan, as amended 97 times by the federal Parliament over the past 100 years.
In 1934, in his article titled Canberra Founded on National Sentiment, published in the Canberra Annual (Federal Capital Press), Griffin pointed out that great capitals are centres of national sentiment:
It is not so important that [these forces] have been strong enough to delay the Federal Capital for a quarter century and belittle its growth. But it is significant that an unorganised, incoherent, unvoiced Australian sentiment [has] sufficed to impose on all these special interests the compromise that is Canberra after a third of its first century. Though not yet victorious, that sentiment is intact as yet and is ever less liable to dislodgement as time goes on.
In a recent talk, Brett Odgers stated that “The creation of Canberra has been the achievement of many individuals and organisations, but it is still ascribed to Walter Burley Griffin, popularly and by special pleading, positive or negative, of planners and developers, public and private. Read Brett Odgers full paper titled Canberra_100 years Griffin planning_Brett Odgers Sept 2024
In 2002 the National Capital Authority undertook their Griffin Legacy project. After extensive research, consultations with stakeholders and the community, the Griffin Legacy Report was published in 2004. Four major amendments to the National Capital Plan under the Seat of Government Act, Amendment Numbers 56, 59, 60 and 61, were expedited through Parliament and gazetted together in 2007.
The Amendments were manifestly developer-driven, excessive in scale and neo-liberal ‘new urbanism’, short on detail and impact assessment, with significant departures from the Griffin Plan.
The statutory Amendment process breached convention by failing to refer the Amendments to the Parliamentary Joint Standing Committee on the National Capital (PJSCNCET). Responding to widespread public outcry, the latter held a Public Inquiry, inviting submissions and broad expert and stakeholder attendance at a Roundtable public hearing in Parliament House on 23 February 2007. The Committee’s report Review of the Griffin Legacy Amendments issued in March 2007 recommended to Parliament that all four Amendments be disallowed and returned to the NCA for further work. Tasmanian Senator Bob Brown’s formal motion for disallowance was defeated in the Senate on 10 May 2007, so the Government ignored the Committee’s report and Roundtable deliberations.
The inadequacies and issues with the Griffin Legacy Amendments have since regularly caused conflicts, controversies and distractions regarding the National Capital Plan. Case studies of problems are well documented: the opposed alienation of the Albert Hall precinct, the failed Immigration Bridge, the rejected high density towers development at Barton and massive war memorials on the Rond Terraces beside the Lake, the dubious location of the ASIO building, the Nishi building at Acton, the opposed Stirling Ridge embassies estate, the sales of West and East Blocks, the submersion of City Hill and conversion of West Basin.
Recalling Walter’s and Marion’s markers of the Australian national ‘soul’ and a unified ‘sentiment’ warranting and underwriting a worthy National Capital, such attributes, achievements and aspirations have waxed and waned over the decades.
As a consequence, Canberra has lost some momentum as the National Capital. Canberra – a city designed for the future, placed in a beautiful natural environment, firmly rooted in democratic spirit and high aspirations. Its status as a worthy National Capital is in the balance under present ACT and federal governance, declining heritage, prevailing national values, policies, democracy and prospects.
Griffin had detractors and opponents all the way from his time as National Capital Director of Planning and Construction, but we can see in Canberra today the enduring basic purpose, structure, principles and values of the Plan, still.
An inventory of enduring elements of Griffin’s Plan can draw on around 40 such objects and concepts including the National Triangle, constitutional and democratic layout, the Land and Water Axes, grand avenues, landscape vistas, the Lake, hilltop lookouts and forests. As Griffin stated ‘it is a city like no other’.
The Canberra Chapter of the Walter Burley Griffin Society has produced a handy brochure Griffin Trail Booklet-Interactive as a guide around Canberra. It is also available in printed form from the National Capital Exhibition at Regatta Point, Canberra – https://www.nca.gov.au/attractions/national-capital-exhibition#
The full paper: Canberra_100 years Griffin planning_Brett Odgers Sept 2024
The Society is indebted to Brett Odgers, former Chair of the Society’s Canberra Chapter for this Paper.
Review and regeneration of Anzac Parade, Canberra ACT
The Society thanks Brett Odgers for his extensive research and this in-depth paper, an edited version of which is below, or linked here is the full Paper with all references. In this paper Brett Odgers discusses the history, values, functions and past reviews of Anzac Parade. He suggests the status quo of the Parade is no longer suitable for Canberra as a city and the nation’s capital. It has great potential for a higher level of excellence in response to contemporary demands and opportunities.
_____________________________________________________________________________________
In the wake of public debate over the extensions to the Australian War Memorial, it is time for review and regeneration of Anzac Parade. Indeed, Heritage Management Plans have recently (2022) been updated by the National Capital Authority (NCA) for Anzac Parade and the Parliament House Vista. The Parade is a centrepiece and icon of the evolving National Capital and relevant to a spectrum of political, demographic, social and cultural changes in the rapidly growing city.
National Capital Plan and National Heritage List
Anzac Parade is on the National Heritage List ‘for cultural, aesthetic and ceremonial significance’ and the Parliament House Vista is on the Commonwealth Heritage List as ‘the central designed landscape of Canberra, expressing Walter Burley Griffin’s design vision.’ The National Capital Plan enshrines Griffin’s winning plan and vision for the national capital, especially as a city in harmony with the landscape and symbolic of the natural environment, values, ideals, history and achievements of the nation.
The Australian War Memorial and the Memorial Parade/Anzac Parade are bracketed together on the National Heritage List with this inscription:
‘Anzac Parade, as part of the Parliamentary Vista and as an extension of the Australian War Memorial, has a deep symbolism for many Australians, and has become part of one of the major cultural landscapes of Australia. The notion of a ceremonial space of this grandeur is not found elsewhere and Anzac Parade is nationally important for its public and commemorative functions.’
Professor Ken Taylor has written extensively about Canberra the city in the landscape along with the symbolism of Griffin’s design and, in particular, eloquently about Anzac Parade as a ‘landscape of memory’: ‘It is one of the great landscape axes of the world. The serendipitous outcome is that Griffin’s Land Axis maintains its national symbolic status in a dual way. One as part of Griffin’s ideal city, the other as national memory.’ [1]
Sally Barnes, NCA Chief Executive says: ‘The Australian War Memorial talks to Anzac Parade’ [2] During an ABC Local Radio 666 interview on 24 November 2021, Sally Barnes also said ‘Griffin envisaged the Land Axis north of the Lake should be for the people.’
Origins and reviews of Anzac Parade
At the direction of Griffin and Charles Weston, Griffin’s Plaisance or Parkway was planted with trees and shrubs and walkways. The site for the Australian War Memorial was determined by the Federal Capital Advisory Committee in 1923. Griffin’s Prospect Parkway was renamed Anzac Park in 1928 by the Canberra National Memorials Committee.
‘New visions’ for Anzac Parade were explored by the National Capital Development Commission (NCDC) in the 1960s and for the 50th celebrations of Gallipoli in 1965 they reconstructed and renamed the ‘processional way’ Anzac Parade /Anzac Park. Clough and Harrison of NCDC replaced Weston’s trees with Tasmanian Blue Gums and planter boxes of New Zealand shrubs.
A radical redesign of Anzac Parade was proposed in the early 1990s by the National Capital Planning Authority (NCPA). [3] An open competition yielded ‘four finalist teams of highly experienced Australian architects, landscape architects and other designers.’ The winning Daryl Jackson Architects’ plan displayed intensive parklands whilst keeping the open Land Axis vista. Anzac Parade was assessed to be ‘a place that needs to be engaged with directly – to walk, look and reflect.’ …
In September 1991 NCPA held a Seminar on Landscape in the Central National Area (with Reid, Jackson, Giurgola, Weirick, Johnson and Stretton) that led to the Central National Area Design Study 1994-95 report Looking to the Future (1994). [5] … The 1991 Seminar discussed Daryl Jackson’s winning design for Anzac Parade: he argued ‘landscape alone cannot assume the burden of meaning and symbolism we expect of the National Capital.’ He designed parterres, walks and garden beds on the ‘undistinguished strip’, imagery of the States in the federation and attractive parkland inviting ‘people, concerts, meetings, gatherings, festivals.’ [7]
There have been no more reviews or redesigns since 1990-91. The NCPA project looks like a missed opportunity.
In an ACT Heritage Week 2004 public talk, Graeme Trickett, former senior Heritage bureaucrat, called for Anzac Parade to be ‘restored as a park with no more militarisation.’ For some years observers have noted with concern diminution of Central Canberra parkland, whilst population and employment are increasing. …
Original Griffin Plan
At the NCPA Seminar James Weirick highlighted Griffin’s plan, the Prospect Parkway with Casino at the base of Mt Ainslie, a parkland Plaisance along the Land Axis derived from Frederick Law Olmsted Snr’s Midway Plaisance in Chicago and the Casino, modelled on Frank Lloyd Wright’s Midway Gardens, drawing people for relaxation, recreation, concerts and popular entertainment. Professor Weirick was not sure we need to continue the solemnity of the War Memorial throughout the Parade and regretted the ‘desert-like emptiness and lack of people.’ [8] …
Stakeholders and users of Anzac Parade
The Parade is not regularly used for commemorative purposes. There are only two annual ceremonial days: Anzac and Remembrance. The crunch of marching boots is rarer still as marching bands have been banned in favour of broadcast marching music for the Veterans’ March on Anzac Day. …
Parade Stakeholders include future generations. The latter are already rapidly arriving as residents along Constitution Avenue, in Section 5 Campbell and prospective redevelopment in Reid. Parklands and open space are diminishing in the city and inner north suburbs. The location and nature of ‘the processional way’ is incongruous in this rapidly developing scenario, which is more-or-less the residential density, areas and amenities envisaged by Griffin. The NCA seems more concerned with ‘screening’ such housing, than restoring or creating valuable parkland and amenity for a burgeoning population. …
Landscape values, aesthetics and symbolism
The long, red gravel parade strip is incongruous and ugly, a distraction compared with the alternatives conceived by Griffin, Weston and the NCPA expert reviews in the early 1990s of public walkways, native flora, gardens and parkland, which can convey the symbolism of the Australian natural environment, ethos and identity, the Land Axis and The Parliament House Vista.
It is a vast area and presents great potential for impressive landscaping with parkland, gardens, walkways, accessibility, relaxation and recreation, culture and the arts, and to enhance the Land Axis with its national symbolism.
Aldo Giurgola and Ken Taylor have both drawn attention to the potential of the Parade to convey the elements of the Australian bush and wildlife. Scientifically, it is an urban wildlife corridor. Anzac Parade is presently ‘replete with symbols’, but has also great potential for non-military features and non-military purposes and events. [17]
It would not be difficult to redesign, relandscape and regenerate Anzac Parade whilst retaining a marching parade. Anzac Parade is 1.5 ks in length and 200 m wide. The northern intersecting side streets – Blamey Crescent, Currong Street/Geerilong Gardens and East and West Anzac Parks allow ample space for marching groups to form up … The impending rebuild of the approach and forecourt of the AWM enlarges these options. The commemorative memorials would be unaffected and given improved settings, access and safety.
Responsibility, approvals and accountability
The Parade and its environs have a fascinating and stimulating history and prospects. During the various Griffins’ Canberra tours conducted by the Walter Burley Griffin Society, the Griffins’ vision for Anzac Parade never fails to register interest and delight with tourists and Society members alike.
Anzac Parade warrants a review of its heritage values and potential for regeneration beyond status quo updates of Heritage Management Plans. With the increasing population and density of Canberra, high expectations for its role as the national capital and heritage conservation of Griffin’s Land Axis, there are opportunities to diversify and enhance the uses of this national land.
The Walter Burley Griffin Society Canberra Chapter submitted this proposal dated 11 May 2021 to the NCA in public consultations April-May 2021 on Anzac Parade – Heritage Management Plan (September 2020 Consultants Draft). The revised Heritage Management Plan, approved by the NCA Board, was published dated September 2022.
At their invitation, Brett Odgers, on behalf of the WBGS, met with Ms Sally Barnes, Chief Executive, and senior planning and heritage officers of the NCA, on 21 December 2023 to discuss the proposal, including ‘making it more of a green space and pedestrian walkway and garden.’. Potential options and reshaping of the Parade were discussed.
Mr Odgers was notified by NCA 16 January 2024 that ‘the HMP does not propose changes to Anzac Parade that would adversely affect the listed heritage values. There are currently no plans to commence a review of the heritage values under the EPBC Act.
Alternative futures
It appears that the NCA is not consulting with the ACT Government planning agencies by averting their gaze from the rapid residential development, losses of open space, recreational amenities and parkland and prospective tourism growth in the Anzac Parade precinct. The report A Capital for All Australians into fostering and promoting the significance of Australia’s National Capital by the Parliamentary Joint Standing Committee (May 2024) coinciding with the NCA’s approval of the expansion of the Australian War Memorial, presages ever greater tourism and visits to the AWM.
The NCA appears also not to have assessed the aesthetic impacts of the brutal, controversial reconfiguration of the new AWM South Entrance front wall and commemorative Parade Ground looking down on, and accentuated by, an unrelieved austere Anzac Parade strip and six-lane avenue. How immeasurably enhanced could the latter be if converted to recreational parkland? At the same time, the ACT planning authorities should be alert to the demographic and land use imperatives. It is a project which should command the best collaborative efforts of the NCA, Commonwealth agencies and the ACT Government.
The full Paper: Review and regeneration Anzac Parade, Canberra_Brett Odgers_June 2024
The Society is indebted to Brett Odgers, former Chair of the Society’s Canberra Chapter for this Paper.
The Parkway planned by Griffin and planted with trees and gardens by Charles Weston, with the War Memorial, Mount Ainslie and at the left the suburb of Reid in the 1940s. The Parkway was where Anzac Parade is now. Photograph courtesy Brett Odgers.
Looking south along the 1.5km length of the unrelieved austere Anzac Parade. Photographed by Luke Wensing, March 2020.
Major reform to NSW planning laws – heritage under threat
The NSW Government has a proposed new planning policy related to housing supply on public exhibition with comments closing this Friday 23 February 2024.
The Society strongly objects to the proposed new housing policy.
Many groups and entities around NSW, including local councils, the Better Planning Network and the National Trust have grave concerns about the proposed planning policy.
The Walter Burley Griffin Society has written to the NSW Government expressing its strong objection to the proposed urban renewal policy Submission WBG Society planning reform February 2024.
The proposed new policy, in areas zoned residential R2 Low Density Residential or R3 Medium Density Residential within 800 metres of local centres and/or train stations, will override Council controls and their Local Environmental Plans (LEPs) and Development Control Plans (DCPs) including protection in heritage conservation areas.
Most heritage conservation areas in Sydney are zoned R2 Low Residential and most are near local centres or transport hubs. Under this proposed policy, dual occupancies, terrace houses and manor houses in conservation areas will be considered complying development and won’t be reviewed by Councils.
It is fortunate that the Griffin Conservation Area at Castlecrag, being on a Middle Harbour peninsula, is zoned C4 Environmental Living (not R2) and is not directly threatened by the proposed policy. However nearly all other conservation areas are zoned R2 and so are threatened.
The Society acknowledges that the NSW Government proposed changes to the NSW planning system are in response to the housing crisis in Sydney but this proposed housing policy is too simplistic, not sufficiently strategic and would be irreparably damaging to heritage. Read the NSW Government’s document here:
https://www.planningportal.nsw.gov.au/sites/default/files/documents/2023/231214_EIE%20Low%20and%20Mid%20Rise%20Housing_Final%20%281%29.pdf Note the appendix gives a summary of change.
The Society encourages you to Have Your Say here:
Please be sure to scroll down to highlight the button indicating support or that you object to it. Below that, if you have time, there is a text box for writing a short submission, which needs to be written in your own words to avoid your submission being lumped together with submissions of the same words.
The Society is indebted to planner and Griffin Society committee member
Tatjana Djuric-Simovic
World Architecture Day, 2 October 2023
To celebrate World Architecture Day 2023 we are delighted to share the research of Dr Rani Massey that highlights the work of the Griffins in Lucknow, India. This research features the Bhatia House, which is perhaps one of the last Griffin buildings that remain in Lucknow. The house was designed by Walter Burley Griffin in 1936, and completed by his wife Marion Mahony in 1937, following Walter’s untimely death in India.
Dr Massey describes the Bhatia House as “a horizontally modern structure, reminiscent of the Prairie influence.” From her visit to the house in April 2023, she observed: the geometric pattern, inspired by nature, common to the gatepost and building facade; art deco style inlays in the original front verandah polished concrete flooring; and distinctive geometric Griffin designed doors and windows. Other features include thick brick walls with small exterior openings to shut out the intense summer heat, inventive concrete roofing and concealed wiring – a new concept. Read the full article in the NewsUpdate No.79_WBGS_August 2023 pages 3–6.
Called ‘Shanti Sadan’ (peaceful abode) by the Bhatia family it is much loved and cherished by the second and third generations of the Bhatia family.
In 2019 the Bhatia House received the Indian National Trust for Art and Cultural Heritage (INTACH) award in the private home category.
Further reading
NewsUpdate No.79_WBGS_August 2023 with Bhatia family recollections and Dr Massey’s article about the Bhatia House pages 3–6
Two American Architects in India: Walter B. Griffin and Marion M. Griffin 1935–37, by Paul Kruty and Paul E. Sprague, Urbana, School of Architecture, University of Illinois, 1997. The book is a comprehensive examination of the brief but productive period during which the Griffins worked in northern India, and can be purchased at http://wbgriffinsociety.org/books_publications.html
Lippincott House in Melbourne for sale
The Lippincott House is built on one of 120 lots in Glenard Estate designed by Walter Burley Griffin at Heidelberg, Victoria in 1916. The suburban subdivision has curvilinear roads and communal parklands at the rear of the allotments that preserved all the mature eucalypts on the estate.
The Lippincott House was designed by Walter Burley Griffin, Marion Mahony Griffin and Roy Lippincott (architect and brother-in-law of WB Griffin) in 1917 in the Glenard Estate, Heidelberg. It was designed for Walter Griffin’s sister Genevieve and her husband Roy Lippincott and has many wonderful features including splayed brick lower walls with patterned brick column-like walls and a magnificent and unique living room fireplace.
The Lippincotts lived there until 1922 when they moved to New Zealand after winning the design competition for the Arts building at Auckland University.
Since 1939 the Lippincott House has been owned by three generations of the one family who now are wanting to find new custodians who will respect and care for the property as they have done for over 80 years.
For information about the house sale contact Brad Pearce of Miles Real Estate, Ivanhoe
https://www.milesre.com.au/property-details-21-glenard-drive-eaglemont/1422756
Further information: Lippincott House_Murray Griffin reminisces
Restoration Australia: the Duncan House
The first episode of the 2023 season of “Restoration Australia” on ABC TV featured the Duncan House and screened on 16 July 2023.
Designed by the Griffins and built in 1934 at Castlecrag, this “iconic” house has been sensitively restored and the large addition built in the 1990s has been transformed to be more sympathetic to the original Griffin house.
Presenter Professor Anthony Burke describes the house’s history and recent architectural restoration, and landscape architect James Smallson explains the Griffins’ design of this model suburb on a walk through the reserves and walkways.
Stream on the ABC’s iView
https://iview.abc.net.au/show/restoration-australia
You can also listen to ‘Restoring Australia’s architectural treasures’ with the ABC listen app
https://www.abc.net.au/radionational/programs/blueprintforliving/blueprint-restoration-australia/102588390
MMG Lecture 2022 – Canberra and Sydney
Guest speaker Emily Catt, exhibition curator at the National Archives of Australia (NAA) will give a talk titled Well and wiry: the life and work of Marion Mahony Griffin.
Emily Catt curated the exhibition Marion: the other Griffin at the NAA in February to May 2022. In her talk she will explore some of the stories she was able to tell in the exhibition and some she couldn’t. In addition she will be talking about bringing Marion’s story to life in an exhibition format. “Well and wiry” was a description Marion used to describe herself in her grand memoir “The Magic of America” (circa 1942).
The lecture will be held in both Canberra and Sydney with Emily kindly giving the talk in both cities.
SYDNEY
Date: Sunday 20 November 2022
Time: 2.30pm
Venue: Marion Mahony Griffin Hall, Glenaeon Infants School, 121 Edinburgh Road, Castlecrag.
Bookings essential
General admission $20
Members $15
Students / Concession $5
https://www.trybooking.com/CDTDD
_______________________________
CANBERRA
Date: Saturday 26 November 2022.
Time: 3.00pm
Venue: National Archives of Australia function room, Kings Avenue, Parkes.
Bookings essential
General admission $20
Members $15
Students / Concession $5
https://www.trybooking.com/CDTDR
We encourage audience members to wear masks.







